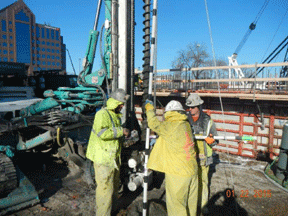
MCES 1-GV-461 Relief Lift Station L-81
Golden Valley, MN
A 35-ft deep soil stabilization program was performed adjacent to an existing 6-story office building to minimize potential settlement during sinking of the 42-ft deep lift station. The work was accomplished using Ultrafine Cement grout. In-situ Pressuremeter Tests were performed to confirm the grouting process.
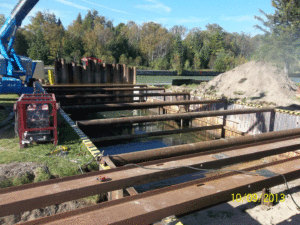
New Moorings for USCG Station
Sturgeon Bay, WI
Construction of a new mooring basin required temporary shoring of the existing sheet piling, installation of new sheet piling and drilling of tie-back anchors for the new sheet piles. The tie-back anchors had a 115k capacity were designed using high strength threadbar with 20-ft rock sockets. Design included the anchor:sheet pile connection.
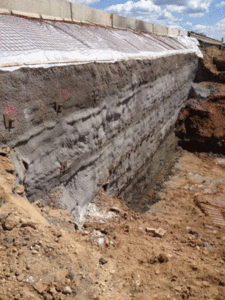
USH 12 and SH 50 Reconstruction
Lake Geneva, WI
Reconstruction of the highway intersection required a 32-ft deep excavation through the embankment for installation of 2-72” RC storm sewer pipes. A soil nail and shotcrete wall was used to support the upper 25-ft of the cut, which was adjacent to active traffic on USH 12. The bottom of the excavation was supported using trench shields.
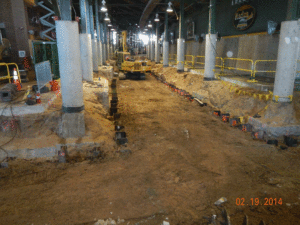
Lambeau Field Tunnel
Green Bay, WI
Extensive renovations to the Packer’s stadium included a new Pro Shop and relocation of a restaurant. A new 12-ft x 12-ft concrete tunnel was constructed beneath the existing stadium seating to service these facilities. Construction involved excavation of a 21-ft deep x 15-ft wide trench between the existing column lines. The excavation was supported by a system of 18-in diameter secant piles with cross-struts. A corrugated board material was used between the shoring wall and permanent tunnel wall to minimize lateral pressure on the wall. In some areas the existing footings were underpinned with micropiles or helical piers due to the proximity of the tunnel excavation.
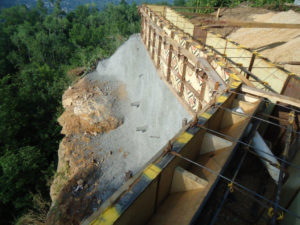
Grandad Bluff Slope Stablization
La Crosse, WI
Eroding bluff slopes created safety issues and limited the use of a major tourist attraction in the City of La Crosse. Design-build bids were solicited for repair using soil nails and shotcrete. However, the design-build team opted to use a more cost effective an aesthetic system of drilled micropiles, a tied-back concrete cap beam and shotcrete facing. Much of the work was performed using man-baskets over the edge of the 400-ft high bluff. The City of La Crosse received an award for the project from the American Public Works Association, Wisconsin Chapter.
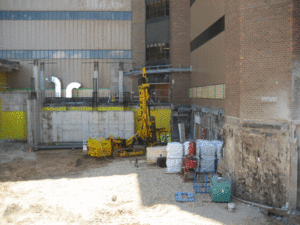
University of Wisconsin Hospital RTX Addition
Madison, WI
High capacity micropiles were installed in a confined area adjacent to the existing hospital. The work was performed on a design-build basis using rotary duplex drilling and post grouting techniques. The 400k capacity piles were bonded in dense sand and gravel strata and weathered sandstone rock.
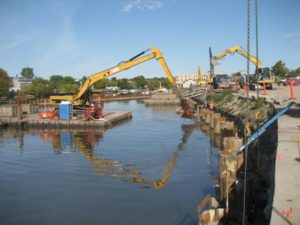
Camp Marina Remediation
Sheboygan, WI
In order to conduct a removal action of near shore contaminated sediments in the river it was necessary to stabilize an existing sheet pile wall; the wall was part of an upland disposal site for hazardous waste materials. Stabilization of the existing sheet pile wall was accomplished using a system of large diameter, concrete filled pipe buttresses embedded below the dredge line and connected to the sheet piling by a steel waler system. Installation of the buttresses required the use of timber mats to reduce construction equipment surcharge pressures on the existing sheet pile wall.
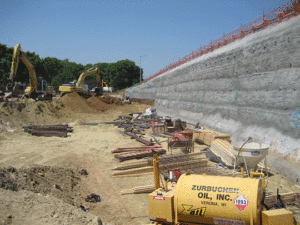
Campus Drive Storm Sewer
Madison, WI
A 35-ft deep excavation adjacent to a high traffic, four lane roadway was necessary to install a new storm sewer prior to construction of a mid-rise apartment building along the sewer alignment. Support of the excavation was accomplished as a design-build effort using soil nailing and shotcrete facing. Near an existing bridge structure at one end of the project a system of cross braced soldier pile and lagging was used to support the trench excavation. The wall remained exposed over the winter during which time no distress was observed in the wall or adjacent roadway.
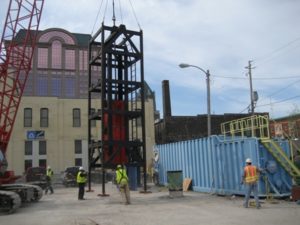
Staybridge Suites Foundation
Milwaukee, WI
A value engineering study was performed as part of a design-build effort in order to develop a more cost effective foundation system for a 14-story hotel and condominium structure. Using additional geotechnical information and research of previous foundation construction in the area, the foundation system was changed from piling driven to rock to a system of high capacity drilled shafts founded in extremely dense glacial till at depths of 95 to 100-ft. The shafts were slurry drilled and their capacity confirmed by high strain dynamic testing.
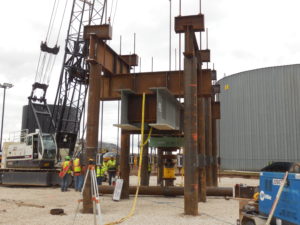
CRM Load Test
Gladstone, MI
Weber Associates was engaged to design a pile supported, 102-ft diameter, 13,000 ton asphalt storage tank. The design-build effort included analysis and design of 250 ton capacity cast-in-place pipe piles and structural design of the concrete base mat. Weber assisted in the performance of the 500 ton pile load test and interpretation of the test results.
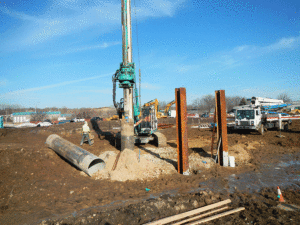
Sentry Insurance Drilled Shaft Foundations
Stevens Point, WI
Weber Associates worked on a design-build basis to evaluate and design rock socketed drilled shaft foundations up to 8’-0” in diameter. Many of the shafts were laterally loaded. Due to variable rock conditions High Strain Dynamic Pile testing was performed to determine the end bearing capacity and depth of the shafts. Lateral load tests were also performed.
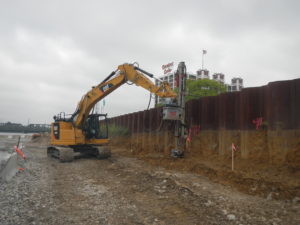
Quaker Oats Flood Control System
Cedar Rapids, IA
Weber Associates was engage by the design-build contractor to design micropile foundations at 56 Monoliths. A total of 240 micropiles were installed to resist tension loads up to 127 k and maximum compression loads of 160 k. Due to the highly fractured and variable rock the micropile depths were determined based on drilling rates. Tension tests were performed on representative micropiles to verify the design capacity.
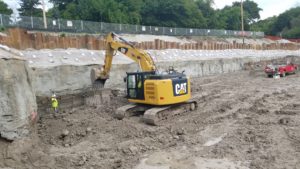
CSO Storage Basin Excavation
Racine, WI
Weber Associates worked with the excavating and specialty contractor to design a soil nail & shotcrete excavation support system for approximately 900 lf of wall. The total excavation depth ranged from 25-ft to 30-ft but the sides of the excavation were down sloped to reduce the height of the soil nail wall to 17-ft, maximum. A shallow sheet pile wall was installed in the down slope to minimize surface drainage on the earth retention system and into the excavation.
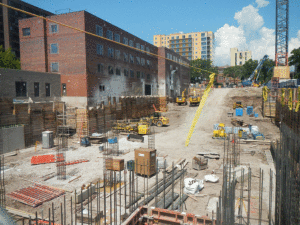
St. John’s on the Lake Tower
Milwaukee, WI
Construction of the new 21-story residential tower required maximum excavation of approximately 35-ft in very stiff to hard clay. Weber Associates designed a tied-back soldier pile and lagging earth retention system to support the excavation. Design of a tower crane foundation supported on drilled shafts was also completed by Weber. The drilled shafts were founded above an existing, historic water tunnel, which needed to be evaluated during the design.
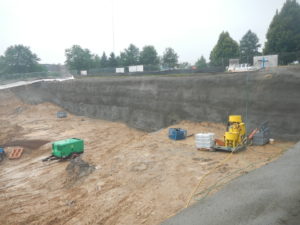
Innovation One Building
Madison, WI
Weber Associates was retained to design a soil nail and shotcrete wall to support the structure excavation, which had a maximum depth of approximately 30-ft. Hollow injection bar soil nails were used for efficiency and cost effectiveness.
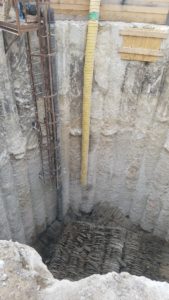
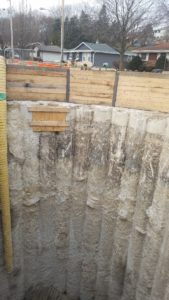
Greenmeadow Interceptor Sewer Tunnel
Waukesha, WI
Weber Associates worked with the tunneling contractor to design a series of rock socketed secant pile work shafts to facilitate the tunneling operations. During tunnel construction the MTBM became stuck in the rock, requiring rock blasting to create a 8-ft to 9-ft horseshoe shaped recovery tunnel to remove the machine. Weber providing recommendations for temporary roof support in the recovery tunnel.
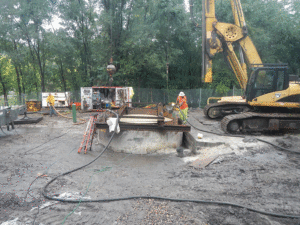
10th Avenue Water Main Retrieval Shaft
Minneapolis, MN
Replacement of an existing water main with a new 48” diameter involved tunneling beneath the Mississippi River. The tunnel retrieval shaft was specified to be a watertight structure consisting of a slurry diaphragm wall or a secant pile wall to resist approximately 95’ of differential hydrostatic pressure. The Contractor with the assistance of Weber Associates designed a more cost effective shaft using a 12’ diameter x 129’ long steel liner casing installed in 13’-6” diameter drill hole in weak sandstone rock. A 7’ thick concrete base plug was tremie poured inside the bottom of the casing in order to resist the unbalanced uplift pressure.
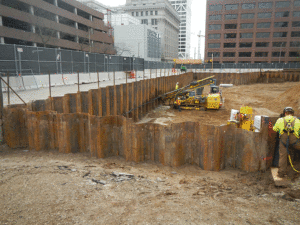
Northwestern Mutual Residential Tower
Milwaukee, WI
Northwestern Mutual Life Insurance Co. constructed a 34-story, $100 million tower in downtown Milwaukee. The building includes 1400 underground parking spaces for employees and residents. The 25-30 ft deep excavation was retained by a watertight, anchored sheet pile wall designed by Weber Associates. Approximately 30,000 sf of shoring was installed. Weber also designed a helical pier underpinning system to support an existing structure near the NW corner of the excavation.